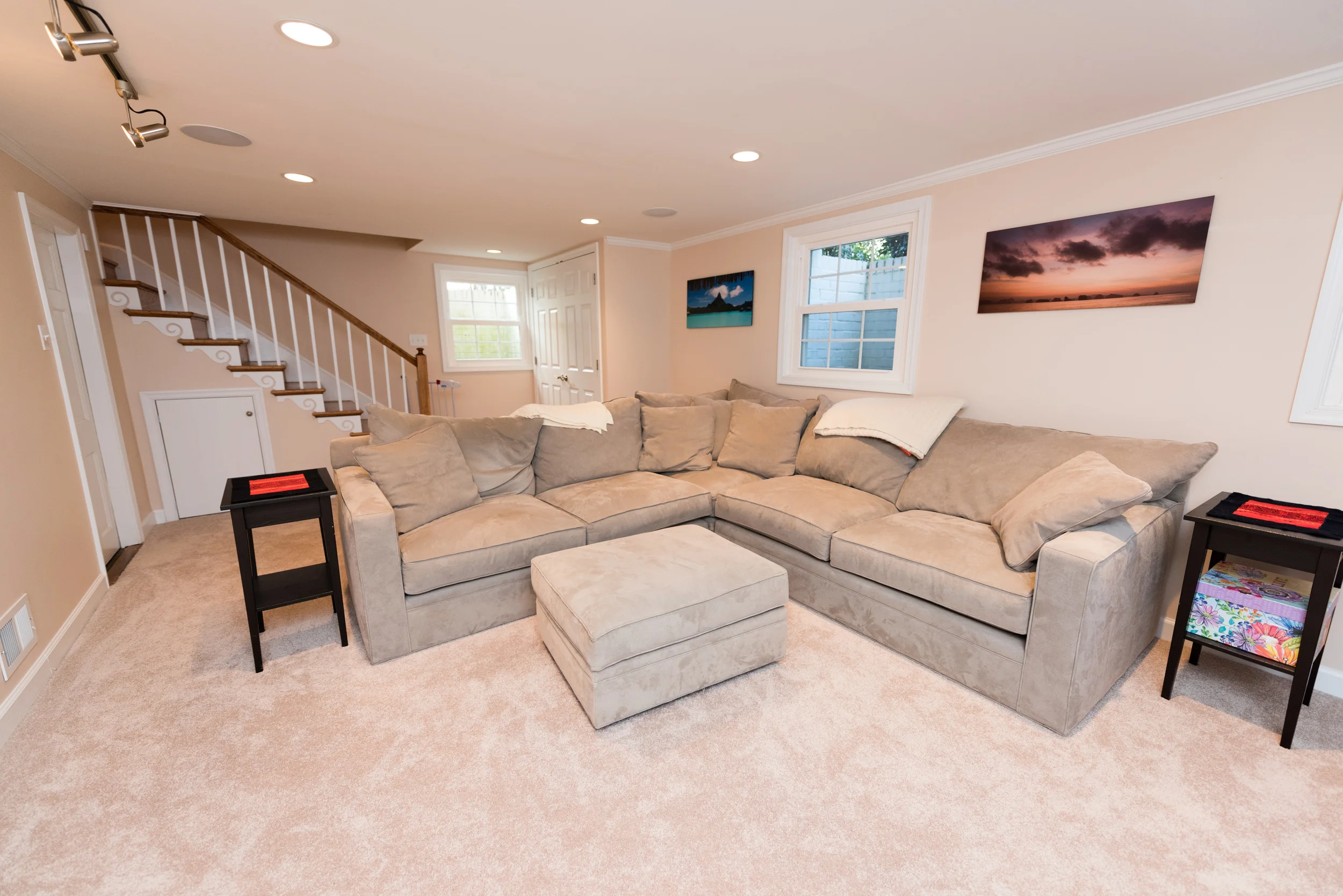Chosen from a Sears catalog and built in 1936, this Newcastle model has been owned by only 2 families. The main level features an entry foyer and center staircase, numerous bay windows in front and back, large formal living room with wood-burning fireplace, open family room and kitchen across the back of the house, with French doors leading to a rear deck, separate dining room, and powder room. The second floor offers an unusually large master suite with vaulted ceilings and two walk-in closets. There are two additional bedrooms on this level, as well as a hall bath and separate laundry room and linen closet.
Also, there is an unfinished, but open, lower level with quarter bath and access door to the rear yard. The rear yard offers a concrete driveway for convenient off-street parking. Both the front and rear yards are beautifully landscaped.





















